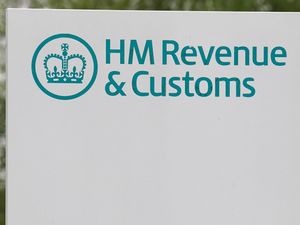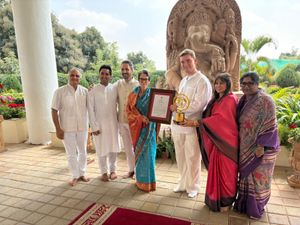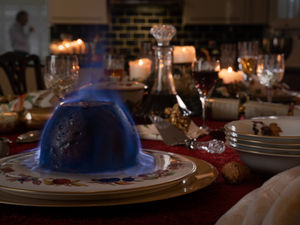Curious cottage complete with cave
Dracups Cottage at 30 Railway Street is easily the most unique and fascinating house in Bridgnorth. Step inside and there's a rich and colourful history behind every door.
Dracups Cottage at 30 Railway Street is easily the most unique and fascinating house in Bridgnorth.
From the front, the characterful, 1850s cottage is no different to any other in this steeply winding, chocolate-box street, but step inside and there's a rich and colourful history behind every door.
It's a unique blend of ancient, quirky and modern, filled with intricate paintwork, ornate carvings, vaulted pillars and gothic-style archways - each the labour of the property's previous owner, artist Antony Dracup.
It's hard to believe the breathtaking living space pictured above, which currently provides exceptional accommodation as a warm and comfortable lounge, was nothing more than a vast sandstone cave at the back of the house when Dracup first bought it.
Although he noted in an article in the Observer in 1992 that some of his Railway Street neighbours also had caves, Dracup seemed the only resident to make regular use of his.
Medieval crypt
Over a more than a decade, he gradually transformed the cave into a space the Observer described as being "reminiscent of a medieval cathederal crypt", levelling out the floor and building 24 pillars and arched vaults by hand.
More fascinating is the age of the cave, which is thought to have been hollowed out from the sandstone hill thousands of years ago by natural forces.
Dracup noted that entire families would probably have occupied the cave during the middle ages, long before the cottages were built alongside them.
But that isn't Dracup's only legacy - the whole cottage is a stunning testimony to the artist's vivid imagination.
And so enchanted was the current owner, Jana Tareen, that she chose to preserve Dracup's work and all the property's original features when she bought it in 2001.
Alice in Wonderland
"It's a bit of an Alice in Wonderland house," says Jana. "We had to completely renovate it to make it more comfortable to live in but at the same time we were very keen to preserve all the wonderful little features and the original character of the house."
On entering the cottage, there's a dining/front room with original cornices, moulded ceilings and ornate paintwork.
Leading off this room is a stunning period-style bathroom, which includes an original rolltop bath.
Around the corner from the bathroom is the striking wooden staircase decorated with a marbled paint effect, which leads up to the roof garden and bedrooms.
Galley kitchen
Beyond the dining room is a small but fully fitted galley kitchen, which blends every modern convenience with intricate original features.
Through the kitchen is an attractive garden room which currently serves as a utility, with exposed brickwork, hand-made cupboards and a walk-on skylight which reveals a spiral staircase on the floor above.
The garden room opens out into a stunning lounge with tiled floors and vaulted arches. This room, known as Dracups Cave, is so spacious that the Observer noted: "35 people could party in it quite comfortably."
Jana spent a great deal of time transforming the intricate cave into a more modern living space, drafting in sandstone damp-proofing experts and installing luxurious comforts such as underfloor heating.
Upstairs there are two bedrooms and an attic room, which is currently used as an office and accessed via a ladder.
Roof gardens
Another door leads off the staircase out onto the newly resurfaced roof terrace, featuring an original wrought iron spiral staircase leading up to a large, terraced garden with decorative stonework, wrought iron railings and a seating area with a wrought iron bench.
From here, there are spectacular views across the rooftops of the town and beyond towards Oldbury Wells.
As Jana and her family are now moving, Dracups Cottage is up for sale through estate agents Nock Deighton with a price tag of £199,950.
See more pictures below or call (01746) 767767 to arrange a viewing.
By Lara Page
The ornate pillars and archways in the sitting room, created by flamboyant artist and former owner Antony Dracup.
Just beyond the kitchen is a pretty garden room with exposed brickwork and hand-carved wooded cupboards. The room also serves as a utility.
The period-style bathroom, which features an original rolltop bath.
The colourful front room/dining room is packed with unique decorative paintwork and original features.
Outside there's a terraced roof garden, which leads to a further landscaped garden enjoying spectacular views across the rooftops and Oldbury Wells.





