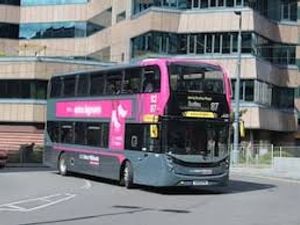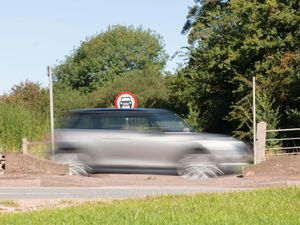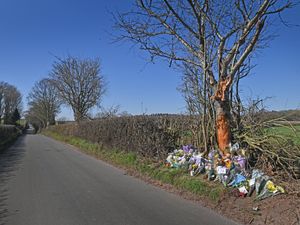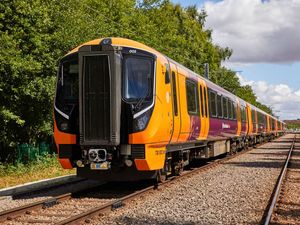HS2 reveals new designs for Saltley Viaduct in Birmingham
HS2 has incorporated feedback from the local community in its new designs for the Saltley Viaduct in Birmingham.
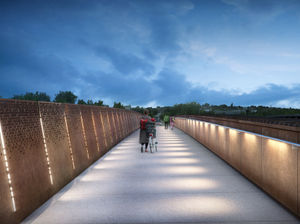
It will take the B4114 over the HS2 railway line, the Grand Union Canal, the Birmingham and Derby rail line and the River Rea.
Creating enough space for cyclists was a key requirement from local people, so HS2 designers have widened the pathway from 2.5 metres to four metres, creating plenty of room for both pedestrians and cyclists.
More than 75 per cent of people said they wanted additional lighting to ensure the safety of pedestrians and cyclists at night, so HS2 has introduced an LED lighting system integrated into the wider walkway.
Positioning the lighting system underneath the handrail also avoids light spill, making it more environmentally friendly for local wildlife, including bats which may forage below.
HS2’s designers, a design joint venture of Mott MacDonald and Systra with architects Weston Williamson + Partners working for Balfour Beatty VINCI, have also replaced the original stainless steel panels with more attractive weathering steel panels, designed with a perforated pattern to make the bridge appear warmer.
In addition, the height of the structure separating the road and the footway has been lowered to enhance visual interest and further improve safety for pedestrians and cyclists.
HS2’s senior project manager David King said: “The Saltley Viaduct, which will cross the HS2 railway line as it travels into the new Birmingham Curzon Street station, is an important crossing point providing access between the city centre, Nechells and Alum Rock. As we finalise designs for the new structure, a key part of our approach is to take on board feedback from the communities who will use it.
“People were very keen for us to make improvements for pedestrians and make more space for cyclists, as well as increase lighting to improve safety at night, so we’ve been able to develop our designs to reflect this feedback.”
Nick McGough, director at Weston Williamson + Partners, and lead architect for the Balfour Beatty VINCI design joint venture, said: “We’ve listened to people’s views and have created a more spacious area for both cyclists and pedestrians on both sides of the road. The parapet has been angled outward to make the most of the space and provide the best possible crossing experience on the viaduct.
"An innovative lighting solution has also been developed which enhances light levels for pedestrians and cyclists whilst preventing light spill onto the canal below, ensuring bats and other local wildlife are not affected by the viaduct.”
The team has also identified areas on the embankments of the viaduct where woodland trees and shrubs will be planted, part of larger National Vegetation Classification combinations which contain a range of plant species present in this part of England.
The viaduct will be constructed whilst the existing bridge is maintained, with the new superstructure fabricated on-site and then driven into its final position.
The steel deck segments will be pre-assembled away from the structure to make best use of the space, with the piers created first and then the steel deck lifted into position. This method of construction will reduce the time taken for the works.
During the construction of both the Saltley Viaduct and the nearby Aston Church Road Overbridge, HS2 will use private haul roads wherever possible, to reduce the use of public roads and keep the community moving during construction.
Once construction is complete, traffic will be diverted onto the new structure. The remaining section of the existing bridge will then be demolished.
A community drop-in event to view the design is taking place from 1pm to 5.30pm on Thursday, October 19 at Ward End Fire Station, Washwood Heath Road. Eventbrite

