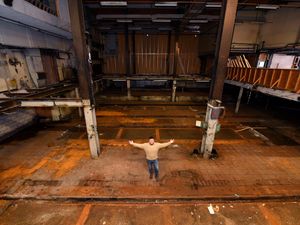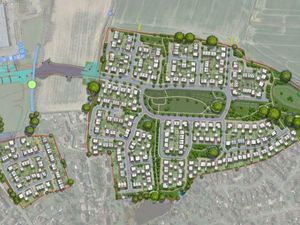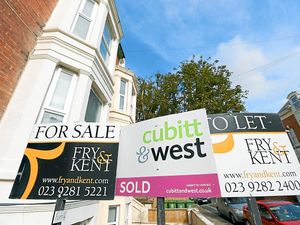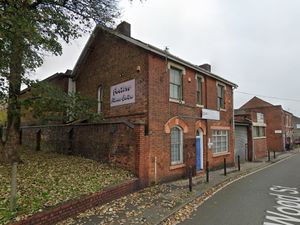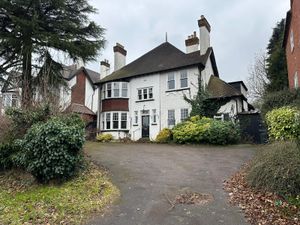Plans for multiple towers in Birmingham could create 'dynamic new destination' in city centre
Major plans have been lodged for a development with multiple new towers that could become a “beautiful gateway” within Birmingham city centre.
Watch more of our videos on ShotsTV.com
and on Freeview 262 or Freely 565
Those behind the project, which would be built on the site of the former Axis Building in Holliday Street, said the five buildings would frame a new public space at the heart of the development.
They said that if approved the proposed scheme would create a “dynamic new destination” and a “vibrant, lively atmosphere”.
The redevelopment of the vacant brownfield site would provide new homes, purpose-built student accommodation and serviced apartments.
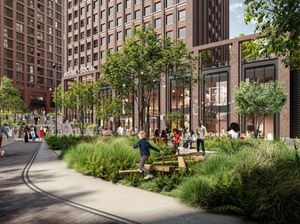
According to a planning document, buildings one and two, the residential towers located at the east of the site, are proposed to be 49 and 39 storeys respectively and would comprise 868 residential units in total.
The student residential tower is proposed to be 29 storeys and comprise 720 bedspaces, along with a proposed food hall at lower levels.
The serviced apartments building would provide 221 apartments and 270 beds across 19 storeys with a restaurant at lower levels.
Lastly building five, the residential building, would deliver 122 apartments across ten storeys.
An urban garden would also sit in the middle of the development.
The document said the project, named the Goods Station development, would bring numerous benefits for the city centre.
These include the delivery of a “high quality and sustainable” urban neighbourhood, public realm enhancements, improved pedestrian connectivity and economic benefits, such as jobs during the construction period.
Providing an overview of the masterplan, a design document said the tall buildings would “engage” with the city skyline.
“Shops and restaurants with active facades at ground level will invite people to explore the area,” it continued. “A large market hall fronting the new central public space will add to the vibrancy, attracting visitors and fostering a sense of community.
“Ground floor spill-out spaces extend indoor activities into the public realm.
“These areas are ideal for outdoor dining, pop-up events, and casual gatherings, providing a seamless transition between indoor and outdoor activities.”
It added the site would provide a “much-needed green space” in the city centre.
“The proposed development is set to transform the site into a vibrant green space that honours the city’s rich heritage,” the document said.
“This re-imagined site will become a beautiful and accessible gateway within Birmingham city centre, creating a new destination that connects people, ideas, and communities whilst also supporting the city’s future growth and sustainability.”
Report by Local Democracy Reporter Alexander Brock

