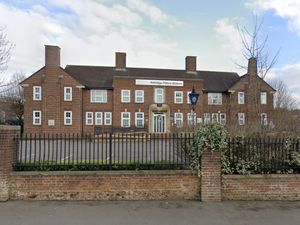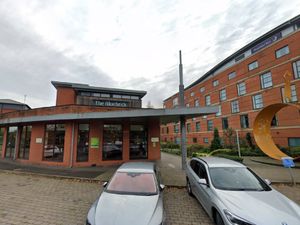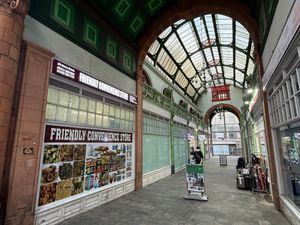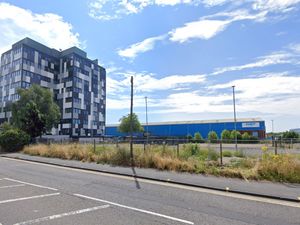19th century Wolverhampton home, with state-of-the-art pool, on market for 1.75m
A stunning property in Wolverhampton, dating back to the 1850s, is on the market for £1,750,000.
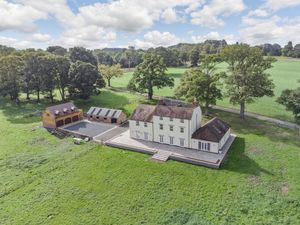
Marketed by Savills, Home Farm at Gatacre, Claverley, has state-of-the-art modern fittings, annex accommodation and beautiful views, set in 5.61 acres.and a state-of-the-art indoor swimming pool.
The farm house dating back to about 1850s with the addition of extensions; added approximately 15 years ago and a newly built high specification oak framed garage and studio. The house has undergone extensive renovation and modernisation over the last five years and benefits from commercial, quality, renewable power generation.
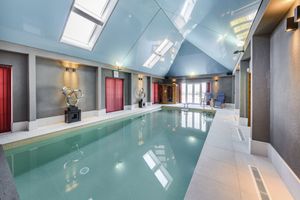
The internal doors and skirtings are solid oak, including the staircases.
The main entrance opens in to the spacious hallway which expands the length of the house on the ground floor and which has oak flooring throughout. There is a stylish living room with a modern wood burning stove and three sets of French doors offering in plenty of natural light, two of which open on to the terrace at the back of the house to admire the wonderful and breath-taking views.
The games room has a bar and three sets of French doors opening on to the terrace which offers a great space for entertaining. This room has a fireplace with a beautiful marble hearth. The heated swimming pool expands the width of the house, with French doors either end and along the side.
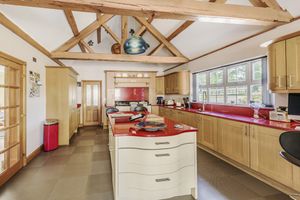
The pool has an electric cover and is fitted with an endless pool fast lane, for those swimming enthusiasts. A separate free standing sauna is situated in the corner and the pool has cabling ready for a hot tub.
There is a changing room with WC and a separate shower room. The pool room is fitted with speakers specifically for swimming pools and is connected to the Naim Hi Fi System and may be accessed via a phone or tablet.
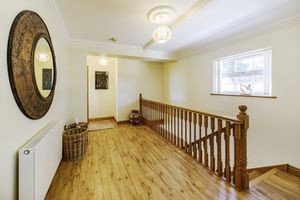
The kitchen breakfast room is extremely appealing with a vaulted ceiling, Amtico floor tiles, granite worktops, a number of fitted units and drawers with a Belfast sink, integrated dishwasher, double fridge and double freezer, a four oven AGA with companion, a central island with induction hob and a breakfast area with bi-folding doors opening out on to the courtyard. There is a utility room, off the kitchen with fitted units and cupboards, a double Belfast sink, a cloakroom with WC, shower and impressive oak entrance door leading outside.
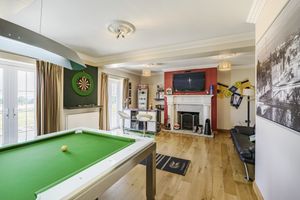
The beautiful solid oak staircase leads from the ground floor to a spacious landing on the first floor and principal suite, with ensuite This room is really lovely and is fully carpeted with outstanding views. There is an en suite bathroom with a free standing bath and separate shower, plus a spacious dressing room.
There are two further double bedrooms and a family bathroom with a shower. A staircase leads to the second floor where there are three vaulted ceiling double bedrooms, two of which are currently being used as a gym and as a home office. There is a separate family bathroom with a shower.
For more details, see https://search.savills.com/property-detail/gbwmrstes220104

