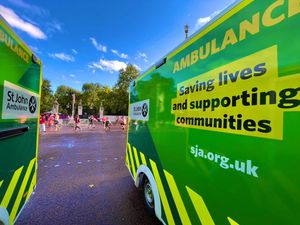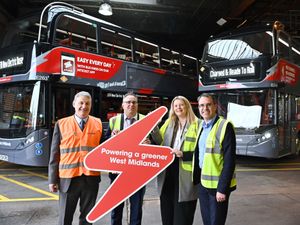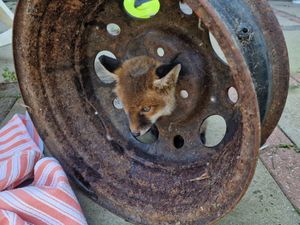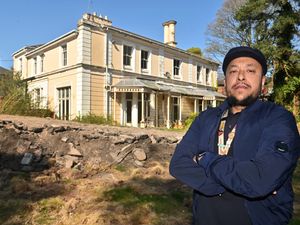Will Wolverhampton's box space go ahead? Questions as scheme is omitted from latest regeneration plan
The proposed ‘box space’ to regenerate Wolverhampton city centre has been omitted from the latest regeneration plans for the city.
Watch more of our videos on ShotsTV.com
and on Freeview 262 or Freely 565
The area, which was to have provided space for live entertainment and food-and-drink vendors on the site of the city's former retail market off Salop Street, is absent from the latest plans to redevelop the west side of the city.
A spokesman for Wolverhampton Council stressed that this did not mean the scheme had been dropped.
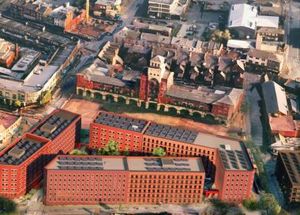
The long-awaited box space was due to have opened this year on a plot of land between Cleveland Street and Bell Street, which had been cleared by the council.
However, in May this year the Express & Star revealed that the council was now looking at alternative sites for the scheme - and in July council leader Councillor Stephen Simkins said that the former market place, between Salop Street and Peel Street was now the preferred location.
However, the latest plans - if approved - will see the boarded off area, which covers the site of the former indoor market, redeveloped as flats. An artist’s impression shows a light landscaping scheme on the square between the development site and the existing flats.
The ‘masterplan’ covers 11 acres across the west of the city, from the Birch Street car park in the north, to the School Street car park in the south.
The consortium is seeking full planning permission to build 331 flats in three six-storey blocks, along with 2,626 sq ft of mixed commercial space on the ground floor fronting the area which previously housed the open-air market.


