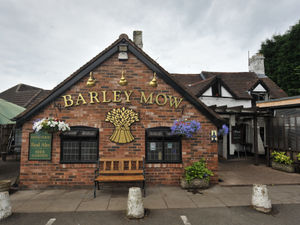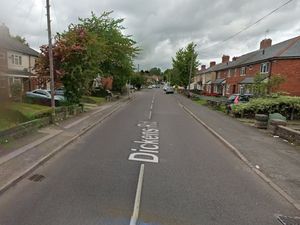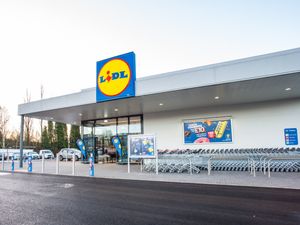Wolverhampton temple to be demolished and replaced with new place of worship
A temple in Wolverhampton that has been a landmark in the city since 1967 is to be demolished and replaced with a new two-storey building, planning chiefs have agreed.
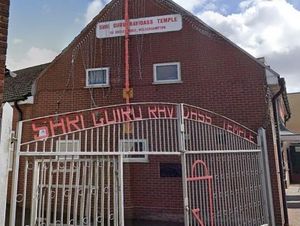
The Shri Guru Ravidass Temple on Dudley Road, Blakenhall, was established on the current site between 1966-67 after members had spent a number of years renting accommodation at several different locations in the town.
Since it was first built as a basic hall with modest ancillary accommodation, the building has been expanded to include new toilets, cloak spaces, first floor offices, priest accommodation and a kitchen and dining area.
A statement from Wolverhampton-based Thorne Architecture, acting on behalf of the temple, said: “The only key to the use of the current building is the sign outside. In all other respects the premises is anonymous and unassuming. The new structure will provide a principal worship space on the first floor.
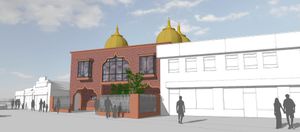
“The current worship space will be retained as a community hall and function room. The existing two-storey element of the building is to be demolished and replaced with a more ceremonial entrance with meeting rooms and offices overlooking Dudley Road. During ceremonies these spaces will serve as anterooms.
“Grand stairs will lead from the ground floor foyer to a large landing and processional space into the worship area on the first floor, which will be dominated by a dome in the roof surrounded by glass. Under the dome there will be a raised dais upon which the Guru Granth Sahib – the holy book – will be placed with a canopy overhead.
“Beyond the worship space will be the repository for the Guru Granth Sahib when this area is not in use. A separate staircase will lead to a meeting room and studies and offices for the priests,” added the statement.
“Also, the extended dining and kitchen area will be reconfigured in the design to allow for deliveries and servicing of the kitchen space. The width of the new building will be larger than the existing one, with a pedestrian passageway being retained between the new building and the next-door boundary wall.”
The plans have also allowed for 123 parking spaces, as the temple has been designed to accommodate 1,230 worshippers.

