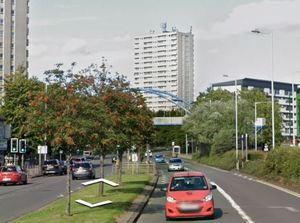Fire safety measures to be fitted at Wolverhampton estate flats
Five medium-rise buildings on a large Wolverhampton housing estate are to undergo substantial structural improvements, including the installation of advanced fire prevention fittings.

The work forms part of phase three in the redevelopment of the Heath Town estate near Wednesfield, and will see alterations made to Tremont House, Lincoln House, Hawthorn House, Ling House, Redoak House and land adjacent to Long Ley and Inkerman Street.
It includes the fitting of external wall insulation, replacement windows and roofing, new entrance lobbies, landscaping and the erection of a water sprinkling building to serve each of the five properties.
A report from architects Jacobs, submitted alongside the plans, said: “There are five blocks altogether which are comprised of two types – three ten-storey blocks and two further blocks of nine storeys each.
“The sprinkler pump house is the only new building in this application, which has been designed to match the adjacent buildings. It will have traditional cavity clay brick walls and concrete block inner leaf.
“Heath Town itself represents one of the last stages of 1960s high-rise developments within the city. It incorporated a number of notable features including a district heating scheme and deck level access. The estate includes nine blocks of nine storeys and above. It was built in 1970 by Wates Construction and provided much-needed modern residential accommodation in the city at the time.
“The existing ten-storey blocks – Hawthorn, Ling and Redoak – share similar layouts and are arranged with four apartments on each floor level around a single central staircase. All three blocks have received extensions in the past to provide entrance lobby and concierge facilities.
“Also, the existing nine-storey blocks – Lincoln and Tremont – share similar layouts and are arranged with five apartments on each floor level around a single central staircase.”
The work is set to commence in the coming weeks.





