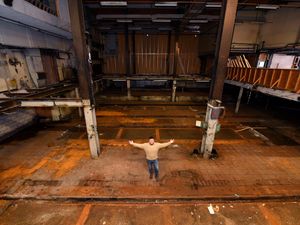Plush mansion near Wolverhampton with snooker room and wine cellar on sale for £2.75m
A mansion set in more than seven acres of Staffordshire countryside has gone up for sale.
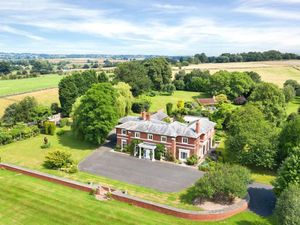
The six-bedroom house in Seisdon, near Wolverhampton, is on the market with a guide price of £2.75 million.
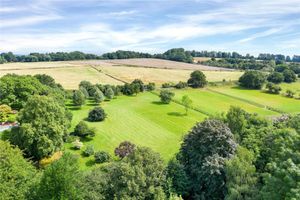
Fisher German, Worcester is currently marketing the property which sits on 7.08 acres of land and has been described as a "handsome period house with outbuildings and land in a commanding edge of village position".
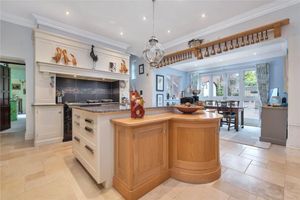
Photos of the listing show a long and spacious driveway set under trees and alongside a large area of garden, an outdoor swimming pool and pool house, a paddock with stable block, a Victorian coach house and a snooker room.
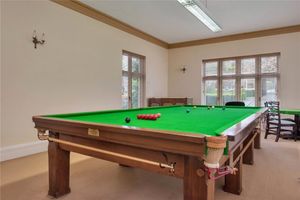
The listing says the property, which is named the Elms, is believed to have been originally constructed in the 1860s and extended in the 1970s and had remained in the ownership of the same family for 40 years.
It said: "The property has been exceptionally well maintained and comes with a generous range of outbuildings and impressive gardens and grounds ideally suited to family living.
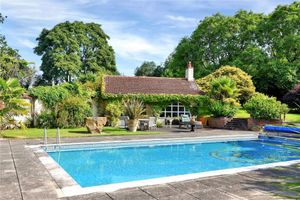
"The Elms offers expansive living accommodation with impressive ceiling heights, tall windows creating exceptional natural light inside and some fine period features throughout.
"The property is entered from the front through a glazed vestibule to a stunning full height reception hall with elegant sweeping staircase rising to the first floor.
"From the large central hall you enter the dual aspect drawing room with feature fireplace which conveniently leads to a well-proportioned dining room with doors out to the garden and connecting door to the kitchen.
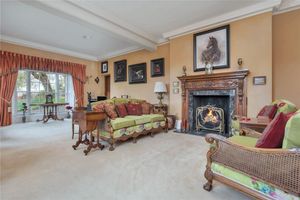
"The kitchen/breakfast room is also accessed from the hallway with a well-appointed layout featuring bespoke units and an electric Aga.
"The kitchen also benefits from French doors out to the rear courtyard and gardens with a lovely view of this enchanting part of the garden from the breakfast room.
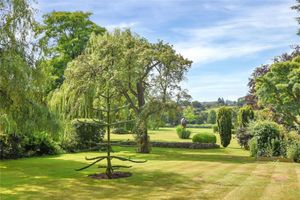
"Adjoining the kitchen is a utility room, boot room and beautifully fitted pantry by Mark Wilkinson.
"There is also access to the wine cellar. From the reception hall, the other wing of the ground floor features a sitting room, cloakroom with separate WC and a full-size snooker room.
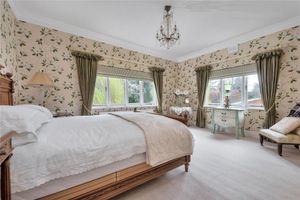
"The beautiful staircase from the reception hall rises to a galleried first floor landing.
"The master bedroom benefits from a large walk-in dressing room, two private ‘his-and-hers’ shower rooms and lovely views over the grounds of The Elms towards the village.
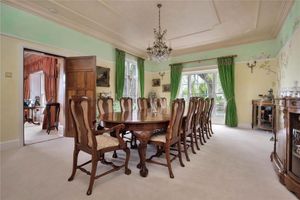
"There are five further bedrooms on the first floor, two having en-suite bath/shower rooms, a family bathroom and a library/study completes the accommodation."
To see the full listing, go to rightmove.co.uk/properties/123303362#/?channel=RES_BUY.



