Revealed: New plans for university campus at Wolverhampton's Springfield Brewery
Fresh plans have been submitted for a £20 million university base at a historic Black Country brewery.
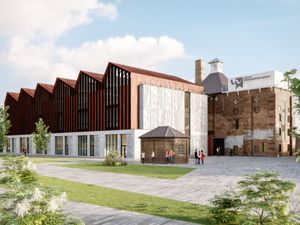
University of Wolverhampton chiefs went back to the drawing board for the School of Architecture and Built Environment at Springfield Brewery after structural problems came to light.
The initial scheme – which forms part of a wider £100m development of the land – has been altered after work found some of the original buildings were ‘not viable’.
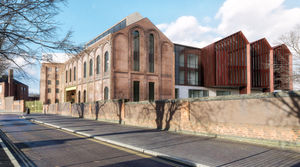
Bosses tasked new designers with drawing up alternative proposals for the iconic 12-acre site, which dates back more than 140 years.
Associated Architects has designed the school, which centres around the original clock tower building – alongside a striking new-build.
Chiefs said the design ‘aims to keep as much heritage as possible and add stunning new buildings, which reflect the site’s historic industrial surroundings’.
Deputy vice-chancellor Jackie Dunne, the university’s project lead for Springfield, said: “We think the design is really exciting and will be a fantastic addition to the city."
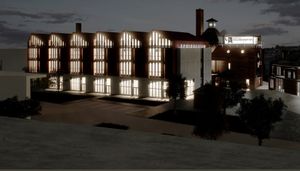
She continued: “Springfield is a key strategic project for the university and we are committed to realising the vision of the site and the part this will play in regenerating Wolverhampton.
“We felt it was important to retain as much of the site’s heritage as we possibly could within the scheme and have sought to retain, protect and celebrate the character of key existing buildings.
“All the available options were considered and we have selected the best design and build option working within a heritage site, working very closely with Historic England and the council’s planning department.
“This is the biggest and final part of the first phase of Springfield’s redevelopment and one of the biggest capital projects we have ever undertaken.
“Once complete it will offer an unrivalled built environment hub and centre of excellence, which will be among the biggest and best in Europe.”
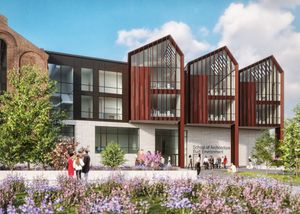
Designers have worked closely with conservation specialists, planners and Historic England. The iconic clock tower will be restored and a 7,900 sq metre new building wrapped around it.
This will include a ‘naturally lit open atrium’ spanning three floors, covered by a glass roof lantern.
What is described as a ‘saw-tooth’ roof will echo the industrial buildings that stood on the site and there will also be a ‘translucent light-box’, which harks back to the former Springfield water tower tank that was destroyed in a fire.
A university spokesman added: “Inside the building there will be specialist teaching and social learning spaces, design studios, specialist labs, multi-disciplinary workshops, lecture theatre, cafe, offices, meeting rooms, ICT rooms and a top floor super studio with double height ceilings.
“A landscaped piazza will be outside along with a courtyard linking the new school together with the rest of the site. The historic outer brick facade will be retained.
“When completed, the school will provide space for nearly 1,100 existing students and 65 staff, with the number of students set to grow to more than 1,500."
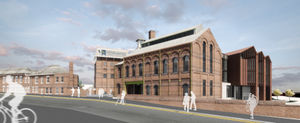
A design and access statement submitted as part of the plans sets out the scheme’s benefits for the wider region.
This says: “The aim of the Springfield Campus is to stimulate economic regeneration in Wolverhampton and the Black Country.
“This 12-acre Grade II listed site has suffered from over 20 years of abandonment, fire damage, and failed development.
“Through the vision and leadership of the university and employer partners, this site will also be a catalyst to ignite broader regeneration in the heart of the Canal Side Quarter regeneration zone in Wolverhampton.





