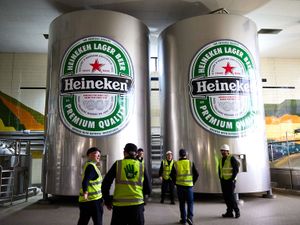200-year-old Black Country town centre pub to be converted into flats
A pub which has stood in a Black Country town centre for more than 200 years is set to be converted into flats after plans were approved by planners.
Walsall Council's head of planning Michael Brereton has approved plans by Sala Sedawi to convert the ground floor of The Prince pub - formerly the Prince Blucher - into three separate apartments.
The pub in Stafford Street, close to the art gallery, has been in the town since at least 1818 when it was kept by Joseph Wiley.
By 1902 it had been acquired by Stourbridge-based North Worcester Breweries, and the building still carries the company's logo cast in terracotta in the apex of the gable. In 1909 NWB had been absorbed into Wolverhampton & Dudley Breweries.
The pub is on Walsall Council's local list of historic buildings.
The pub was originally named after Field Marshall Gebhard Leberecht von Blücher, a German royal who helped the Duke of Wellington defeat Napolean at the Battle of Waterloo in 1815. The name was changed to simply 'The Prince' following the outbreak of the First World War in 1914, when the reference to German royalty was considered inappropriate.
The pub, with a distinctive tiled frontage, has been lying empty since it closed in 2019, and fallen into a state of disrepair.
Walsall Council's local list describes the building as a 'Lofty 19th century public house with first floor clubroom.
"Three storeys and three bays with a gabled centre bay. It is executed in red brick with terracotta dressings and has centre bay window at first floor level."
The ground and first floor windows contain Art Nouveau-style stained glass, and the ground floor is clad in dark green 'faience' tiles.
The plans only affect the ground floor of the building, with the upper floors already having an established residential use.
A statement on behalf of the developer said the important features on the facade of the building would be retained and untouched by the proposals, other than repair and maintenance as required.
"The building will retain its character and its architectural and historic interest."
It said the cornices, skirting boards, architraves, and the existing staircase between the first and second floors would be maintained.
A storage extension at the rear will be demolished, and replaced with a new extension.





