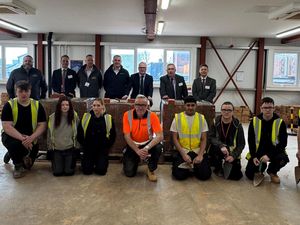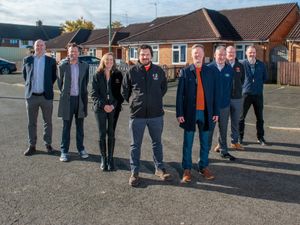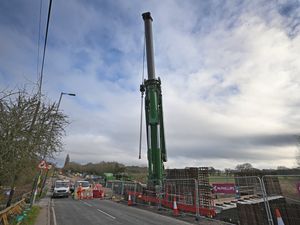Empty land near town centre with permission for 15 new homes goes up for sale
Land containing derelict workshops which received planning permission for 15 new homes is up for sale.
Watch more of our videos on ShotsTV.com
and on Freeview 262 or Freely 565
The disused land on Paddock Lane, Walsall, between the junctions with Ablewell Street and Union Street, is on the market for £500,000.
Currently overgrown, the site contains two brick-built workshops at one end.
In its listing, agents Fraser Wood Commercial said the property benefitted from planning permission "for the demolition of the workshops and the erection of thirteen one-bed apartments and two two-bed apartments".
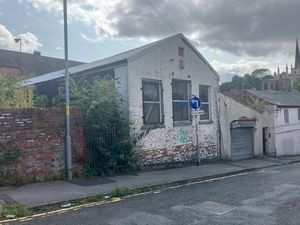
This was given in May 2022.
In the planning documents submitted to Walsall Council on behalf of the current owner, J Mason Associates, explained how the site "forms a part of the Walsall inner residental area located five minutes" from the town centre, with map records from the turn of the 20th century showing the rest of the site "has most likely never been developed upon, used only as storage/parking".
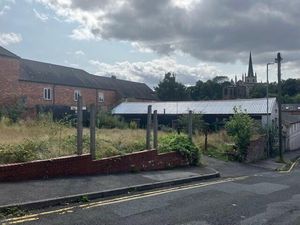
The design and access statement read: "The site has remained as wasteland/car parking for several years. The objective of the scheme is to revitalise the site as an attractive, sustainable residential development.
"The two, currently unused industrial units that sit to the south west of the site, will be removed. The proposed scheme will provide new residential accommodation, creating a vibrant edition to the local community.
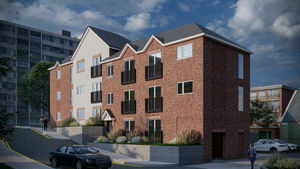
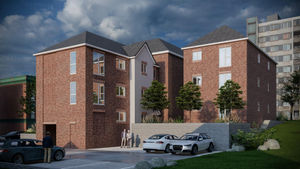
"Car parking is arranged to the west of the site allowing for it to be separated from apartments. This allows for a clearly designated vehicle area.
"The apartments can be split into two blocks with the majority being set at higher level. This is due to the site levels and a design process which has chosen to work with this allowing windows and doors to follow the street level of Paddock Lane."
The plans included access to the car park for the flats from Paddock Lane.
The listing can be found on Rightmove.


