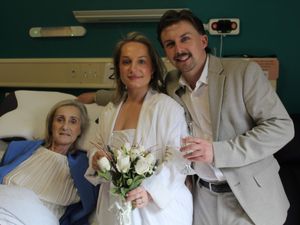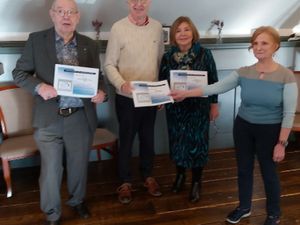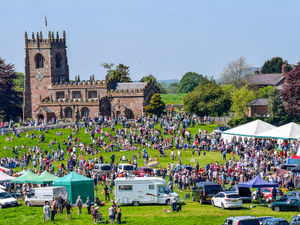For sale: Egg-shaped woodburner and hot tub add luxury to £1.25m 'futuristic' home near Stafford
An architect-designed house with an egg-shaped fireplace and a hot tub is on the market.
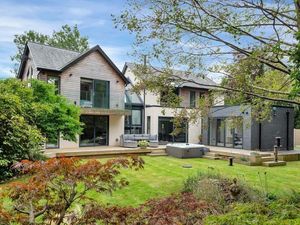
The futuristic build near Stafford boasts five bedrooms, four bathrooms and three living rooms, almost half an acre of land and a separate building with a bedroom and kitchen/living room.
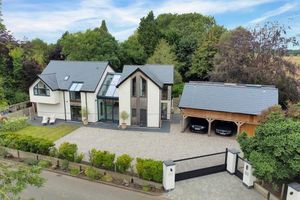
The high-tech home on School Lane in Dunston also features underfloor heating, a sound system, larch clad elevations and lots of large windows for natural light.
Listed on Zoopla by estate agents Knight Frank, the property is on the market for £1.25m.
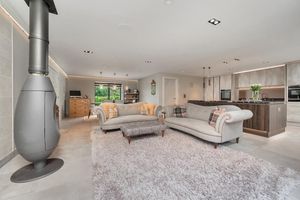
A description reads: "A bespoke contemporary creation located amongst rolling countryside, Briar Croft is an architect designed home where no detail has been neglected.
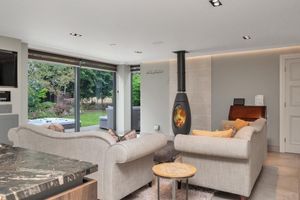
"Set on the edge of the village of Dunston, the house has been designed to ensure every space is unique and interesting, with a range of high specification installations."
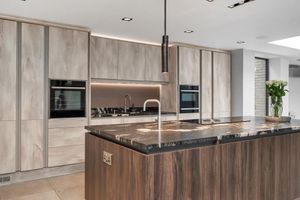
After entering through a large glass door there is a hallway lined with stone-clad walls, an entrance to the first sitting room, and sliding doors leading to a sheltered terrace and the garden.
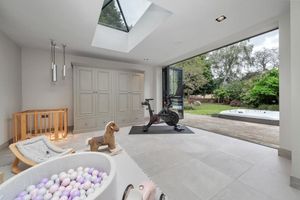
Opposite the sitting room are double doors leading to an open-plan kitchen and living room, with brown and earthy tones playing a theme. The kitchen is described as the 'centre' of the property. The kitchen tap even offers the choice of sparkling, boiling, or filtered water.
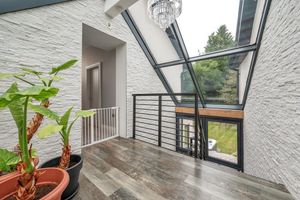
The dining table is well-lit through another pair of sliding doors, as is the living room which is decked out with an egg-shaped, modernist wood burner – quite the talking point. From the living room, sliding doors open out to the garden which is decked out with a terrace and hot tub.
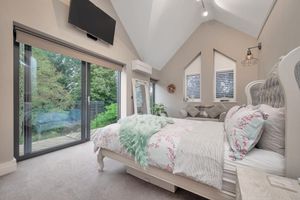
The 'garden room' sits below two glass atriums, has folding doors to the back terrace and is said to be suitable as a gym, office or playroom.
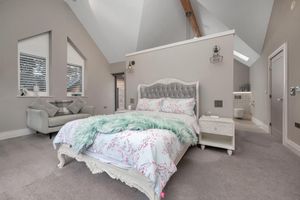
Upstairs is the master bedroom with an elongated balcony and ensuite bathroom, a guest bedroom with an ensuite shower room, and two double bedrooms which share a bathroom for two.
Outside, the gated driveway leads to a double car port and workshop which have power, lights and hot and cold water feeds.
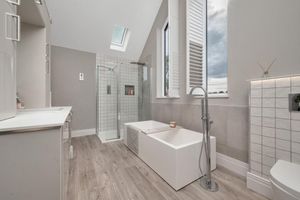
A set of stairs lead to a one-bedroom annex which has a living room and kitchen, bedroom and ensuite shower.
Finally, the main area of the garden is laid to lawn with a raised terrace and a summer house which has power and light.
More information about the property can be found at Zoopla.co.uk.


