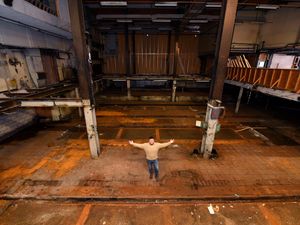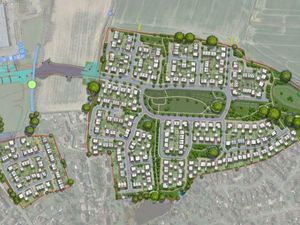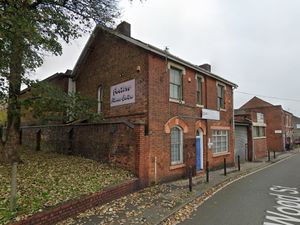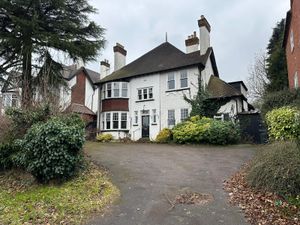Three-storey block of flats plan in Stafford
An office building could be demolished to make way for a three-storey block of flats if plans are approved.
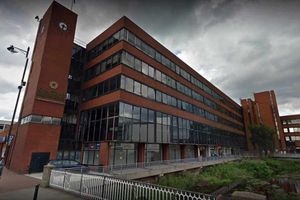
An outline planning application has been submitted for the seven apartments in Austin Friars, Stafford, along with 10 car parking spaces.
The flats would have a mixture of one and two bedrooms.
Agent Martin Clews says in the application: "Currently the site is occupied by a two-storey office building which was built in the 1960s.
"The building is flat roofed, has very poor insulation values and is of very poor design.
"The building currently has 10 office workers with associated parking."
There will also be a new access off Telegraph Street, shared with an existing development at The Granary.
This application combined with the development at The Granary will result in a total of 22 parking spaces.
The plans add: "The design of the apartment echoes the design of the buildings in the surrounding area having facing brick walls with a pitched tiled roof.
"The eaves and verges will be brickwork with a dog tooth detail, and gutter and rainwater pipes will be black with rise and fall brackets to the gutters.
"The building has been designed to minimise future maintenance requirements preventing ugly scaffolding being required to maintain the building.
"The site is flat, not affected by flooding and there are no protected species on site.
"The area is predominantly residential and within easy walking distance of Stafford town centre and close to a large superstore and a local shop within 100m of the proposal.
"There is a bus stop adjacent to the local shop and the railway station is about a three minute walk away from the proposal."
The application is a re-submission of a different plan which was approved in October 2015.
Stafford Borough Council will consider the plans in the coming months.

