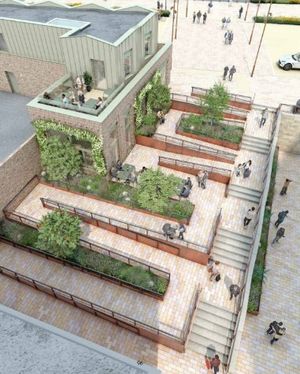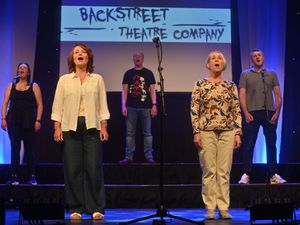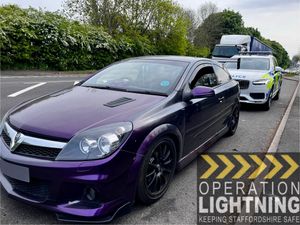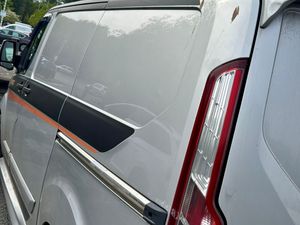Plans for transformation of Cannock town centre’s northern gateway
Detailed plans have come forward for the transformation of Cannock town centre’s northern gateway.
Watch more of our videos on ShotsTV.com
and on Freeview 262 or Freely 565
Cannock Chase Council has already granted outline planning permission for the ambitious town centre regeneration project, including a leisure and cultural hub, refurbishment of the Prince of Wales Theatre, workspace and replacement retail unit.

The latest application seeks permission for reserved matters relating to the northern gateway in Cannock, such as layout, access and building appearance.





