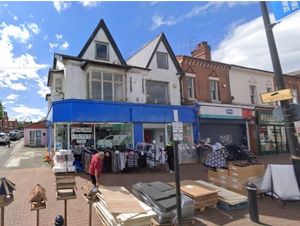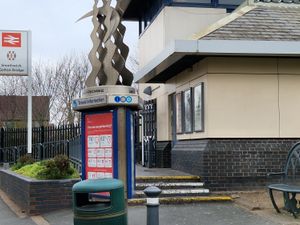Sandwell Council rejects plan for new shisha lounge calling it ‘inappropriate’
A council has turned down a move to open a new shisha lounge, cocktail bar and restaurant in Bearwood.
Watch more of our videos on ShotsTV.com
and on Freeview 262 or Freely 565
A planning application to convert the former Ex-Catalogue Direct shop in Bearwood, Smethwick, into a new shisha bar and restaurant and cocktail bar has been rejected by Sandwell Council saying the new venture would be "overintensive and inappropriate."
Sandwell Council said plans to include an "enclosed" shisha lounge at the Bearwood building would also be illegal and contravene the indoor smoking ban that has been in place since 2007.

The application by Deniz Akgul promised a shisha bar and restaurant on the ground and first floors, with a cocktail bar on the second floor as well as new roof terraces along Anderson Road – which was previously a wallpaper and paint discount store Home Zone.
Sandwell Council’s planners said the shisha lounge, cocktail bar and restaurant would also bring extra noise and disturbance for neighbours in Anderson Road.
“The overintensive nature of the proposal would displace existing resident parking and contribute to existing local parking congestion,” the council added.
Estimates showed the new venue would need at least 55 parking spaces to accommodate customers and the council was concerned it would add to problems in already cramped surrounding streets.
The proposed opening hours were 8am to 11pm from Monday to Friday and Sunday and 8am to 11.30pm every Saturday. Drawings accompanying the application show new Nemrut Cocktail Bar signs.
A statement included with the application said: “This proposal suggests transforming an existing structure into two distinct areas: a cocktail bar with entertainment spaces and a combined restaurant and shisha bar.
“The plan includes modifications to the facade, interior, and rooftop to enhance aesthetics and functionality, creating a unique and sophisticated destination for dining, entertainment, and leisure.”
According to the planning application, the full plans include the “proposed part change of use to shisha bar/takeaway to ground floor, restaurant/bar to first floor with rear extension and alterations to first-floor roof to create roof terrace for an external seating area with balustrade.”
The plan goes on to include a “cocktail bar with entertainment space at second floor with roof extensions, dormer windows, roof terrace with balustrades and fenestration alterations to ground and first-floor side".



