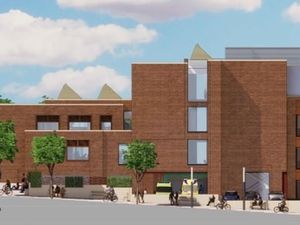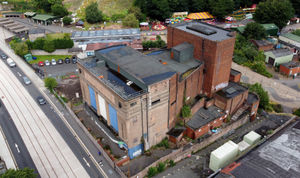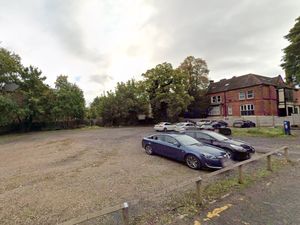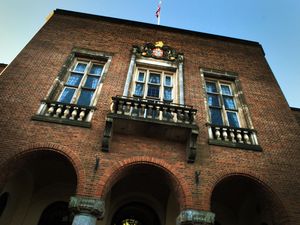Council reverts to original four floor university building plan to replace Dudley Hippodrome
The new Health Innovation Centre being built on the site of the former Dudley Hippodrome will now have a fourth floor, after a revised planning application was submitted.

The £25 million project is part of the new University of Worcester campus which Dudley Council decided would replace the historic Hippodrome that campaigners wanted to save from demolition.

The original plans for the centre included a top floor which could be used by the community but after a projected £3 million shortfall in the budget the plans were scaled back in March.
However, a new application has been submitted to Dudley Council reviving the fourth floor plan and Dudley Council planning chiefs are set to approve the bigger building.
The new centre will have 4000 square metre of floorspace over four floors. The fourth floor will be constructed but not fully fitted out and remain vacant for potential future community use, subject to needs and future funding.




