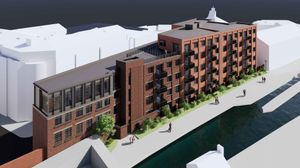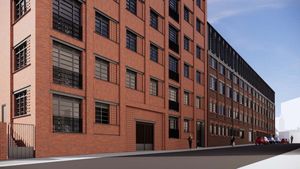Homes approved opposite former Flapper venue in Birmingham
Forty-five canal-side apartments opposite Birmingham's former iconic Flapper venue have been approved despite concerns around noise should the venue ever reopen.

The planning application to extend and alter Lockside House, in Scotland Street, was approved unanimously by councillors on Birmingham City Council’s planning committee on January 7.
The approval came despite an objection from the council’s regulatory services on the grounds of potential noise impact if the former Flapper reopens as a music venue since closure in January last year.
This would mean some of the residents would need to keep their windows closed, a report to councillors stated.
Councillor Gareth Moore said during the meeting: “I am slightly concerned about the representations made by regulatory services in the report.
“Clearly from what I understand from the application is that there is an extension to the building which brings it closer to what was the Flapper or may be another licensed premises.
“Therefore there is a potential noise nuisance particularly with the balconies.

“Certainly, I can understand the appeal of having balconies looking onto the canal, but if that is going to exacerbate the noise issues in this location then perhaps we should look at putting something in place which offers greater protection for future occupiers and existing businesses in the area from potential noise issues.
“I am wondering whether this has not been considered fully in the report and whether there are further design changes which could be made to the building to better soundproof it and so avoid complaints in the future.”
A planning officer said while the extension would bring residential use slightly closer to the Flapper than other parts of the building which already had planning permission for residential use, it was not “materially closer”.
He said: “We also have to acknowledge there are other residential buildings round there. In my mind, it is probably better to have the option of using a balcony rather than not.”
The report states the applicant can provide three affordable housing units – seven per cent of the total.
The application – submitted by Consortia Developments and designed by Associated Architects – was approved, with eight councillors voting for and none voting against or abstaining.
Speaking after the decision, Archie Ward, managing partner at Consortia Developments, said: “Once a workshop, then an office, Lockside House is set to enjoy a third act as new homes.
“Although it is not listed, the building contributes to the character of the area and we fully intend to preserve its best features.
“We are very much looking forward to restoring this characterful building and improving the wider brownfield site.”





