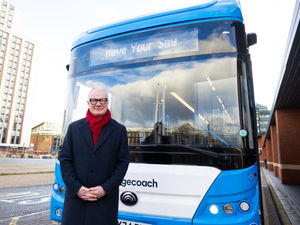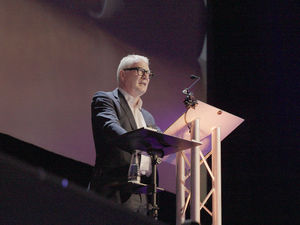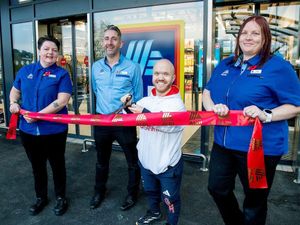Antiques and art restoration specialist relocates to new HQ
One of the leading names in the restoration of valuable antiques, fine art, furniture and collectables is expanding its operations in the West Midlands by relocating to a new headquarters.
Commercial property consultancy Burley Browne has completed the letting of a 32,000 sq ft business unit at Dumblederry Lane, Wharf Approach, Aldridge, to Farcroft Restorations Group on a 10-year lease.
Burley Browne sold the unit for £3.1 million earlier this year to a private investor who then instructed the company as letting agent, said senior associate director Ben Nicholson.
“Farcroft Restorations is a great local success story. The company was established more than 50 years ago and has gained a reputation as being one of the best in the restoration of valuable items thanks to its team of highly skilled craftsmen and women.
“As the company continued to grow it found it needed a new, larger headquarters and the 32,000 sq ft unit at Dumblederry Lane was the perfect solution. It is a high quality building in an excellent location and I’m sure Farcroft Solutions will enjoy even more success at its new headquarters.”
Farcroft is relocating from Farcroft House, Middlemore Lane West, Aldridge.
Ashley Clarke, of Farcroft Restorations Group, said: “The new premises will enable Farcroft to deliver on the company aspirations and goals for the forthcoming year and beyond. Being able to relocate within the immediate area thereby preserving local jobs and careers was vital to Farcroft and an important part of the brief. Burley Browne fully grasped the business critical demands and delivered accordingly. We are very excited to set up ‘shop’ and continue the journey of execution excellence.”
The property comprises substantial warehouse premises incorporating two-storey offices together with two car parks and a large yard. The building also has 47 car parking spaces. Internally, the modern offices include a series of cellular office rooms including a board room. The main warehouse has a minimum working eaves height of 7.5 metres and seven roller shutter access doors and a small mezzanine which extends to 573 sq ft. Externally the property includes approximately 0.5 acres of expansion land.





