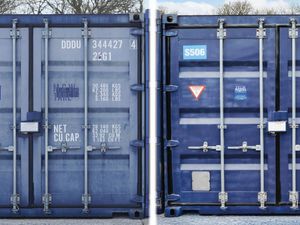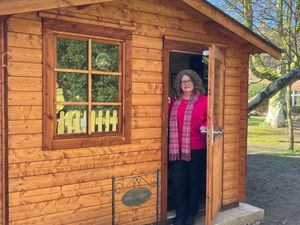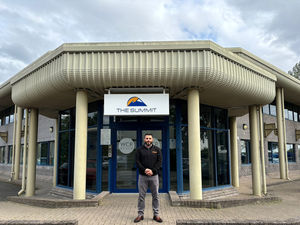Sky’s the limit: Check out the vision for one of Wolverhampton's tallest buildings
Ambitious plans would see one of the tallest buildings in Wolverhampton towering over a new commercial district aimed at bringing new jobs to the city.
Unveiled by the city council and its partners at an international property conference in Cannes, it is part of a 10-year plan to transform the rundown area around the city’s railway station and along the canal to the Broad Street Basin.
Wolverhampton council has revealed a string of spectacular images underlining its ambitions to transform the area into a thriving new commercial district.
Dominating the scheme would be a dramatic new tower block – a 150,000 sq ft mix of offices and flats on the site of the current Cornhill car park, next to the newly revamped railway station multi-storey and overlooking the Ring Road St David’s.
The images shows the tower at least 14 storeys in height, although a council spokesman described it as ‘aspirational’ rather than an accurate prediction of what the building will eventually look like.
The tower and the other images of the proposed commercial district are part of a major marketing campaign aimed at attracting developers and investors to pump millions into the regeneration of the city.
No price tag on building the tower has been produced, but it would be more than £10 million. The new commercial district would surround the city’s Interchange – the revamped railway station linked to both the extended Midland Metro and the bus station. It is proposed as a 10 year vision for the area, taking dilapidated and derelict sites and transforming them into top grade offices, with some flats and apartments.
The aim would be to attract businesses that want to be part of the growing West Midlands economy but don’t want to pay Birmingham property prices.
Councillor John Reynolds, the council’s economy chief, said: “Our vision for the City of Wolverhampton Interchange is rapidly becoming a reality.




