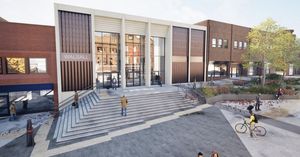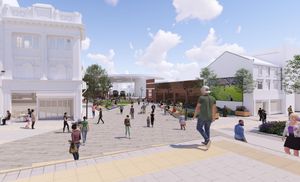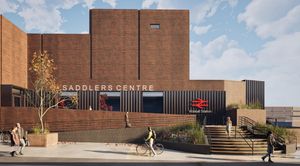Ambitious plans hope to make Walsall UK’s ‘healthiest town centre’
Major plans have been put forward for transforming the Butler’s Passage area of Walsall town centre.
Watch more of our videos on ShotsTV.com
and on Freeview 262 or Freely 565
The proposals include demolishing 38-46 Park Street including the former Foot Locker, Subway, Fonehub – formerly Halifax, and Card Factory.
The scheme, titled Connected Gateway Project, will widen Butler’s Passage creating a direct line of sight between the entrance of the Saddlers centre on Park Street to the St Paul’s Bus Station.
The aim is to improve the passenger arrival experience and create new public space within the heart of the town.
The project is a critical part of the council’s Walsall Town Centre Masterplan. Approved in 2019, the Walsall Town Centre Masterplan set out the future vision for the town.

The council wants it to become the ‘healthiest town centre in the UK’. If approved, the works should be completed by 2040. The Gateway Connected Project is funded through the Future High Streets Fund and Walsall Council.
Moving alongside the project are the improvement works currently underway inside the Bradford Mall, and the reconfiguration of the former M&S premises. The old store is going to house a new Adult Learning Facility in conjunction with Walsall College.
Throughout the regeneration work, several main issues were identified in the town centre.

It included the underwhelming arrival experience, Butler’s passage being too narrow and giving little sense of security, the confusing journey between the bus station and the railway station, bulky planters on Park street being obstructive rather than complementative, and the significant level changes making Park Street entrances to the Saddlers Centre inaccessible for those with poor mobility.
Through widening Butler’s Passage, one of the buildings to be demolished is a locally listed building. Associated Architects, appointed by Arcadis on behalf of Walsall Council, looked into working around this building at 44-46 Park Street but decided flattening it would be a better contribution to the wider aims of regenerating the town centre.
A decision on whether to approve the Connect Gateway Project plans is expected to be made in March 2025.
Project manager Arcadis said: “The health of Walsall town centre has an impact on the economy of the whole borough. It is the most accessible location to serve the catchment area and to benefit the maximum number of people, particularly in offering increased employment and training opportunities.
“However, the town centre economy has significantly under-performed against the national and regional average in recent years, with high numbers of vacant units and a decreased amount of investment in the centre. The plans identify a strategy for the regeneration of the town.”
The Saddlers Shopping Centre was built in 1980 and was purchased by Walsall Council in 2017. The original railway station within Walsall town centre was built in 1849. Following a fire in 1916, the station was partially rebuilt.

The Beeching Axe in the 1960s closed many railway lines and significantly reduced the number of trains serving Walsall railway station. In 1978 the station was demolished, and the station was relocated to within the new Saddlers Centre shopping centre which opened in 1980.





