VIDEO and PICTURES: Inside Sir Jack Hayward's £10 million mansion
Sprawling grounds overlooking the South Downs, an Edwardian mansion, 11 smaller homes and a croquet lawn. This is the house where Sir Jack Hayward once lived.
The magnificent estate has been put on the market with a cool £10 million price tag.
Estate agents Strutt and Parker have described Lydhurst Estate in West Sussex as a 'private oasis' and 'one of the finest settings in the South of England'.
And it's not hard to see why, as these pictures show the opulent luxury that the former Wolves owner, who died in January last year aged 91, would have enjoyed.
The estate, set in 222 acres of land, is now owned by a trust and it is believed Sir Jack had not been a resident there for some time. The centrepiece of the site is the Edwardian country house, Lydhurst House, which was built in the late 1930s.
A covered portico leads to the front door and into the large reception hall with pillars, and decorative cornicing which runs through much of the house.
On the ground floor there are four principal reception rooms, all leading off the main hall and each with an open fireplace, and access to the garden terrace which surrounds the house to the south and west.
Pictures inside the home show classic decoration, with floral curtains and wooden furniture, while artwork adorns the walls.
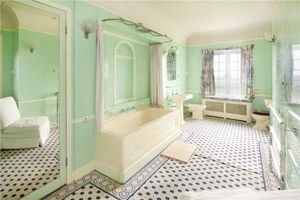
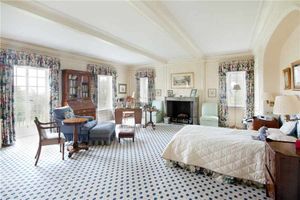
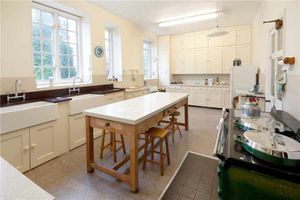
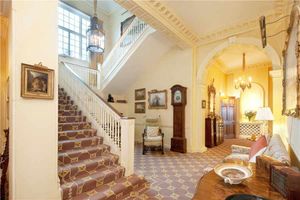
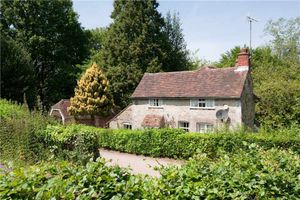
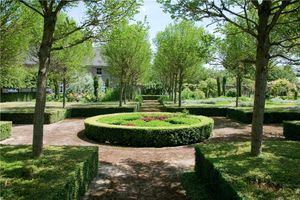
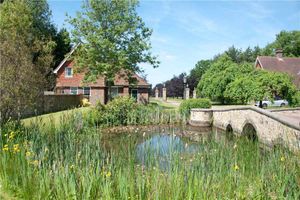
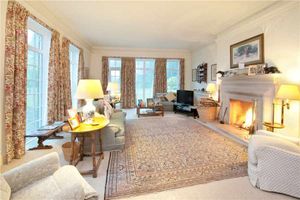
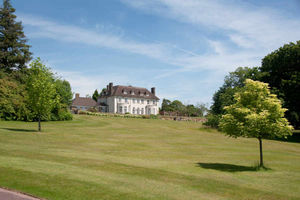
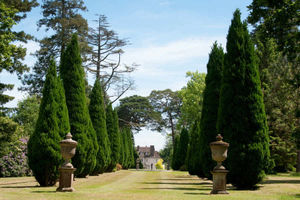
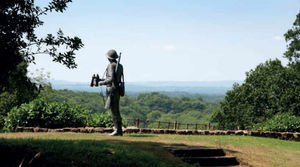
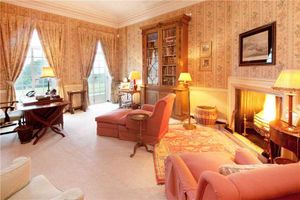
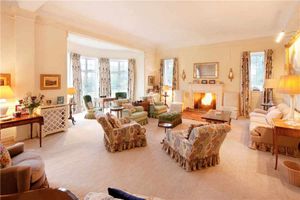
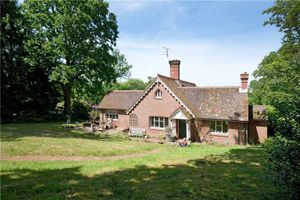
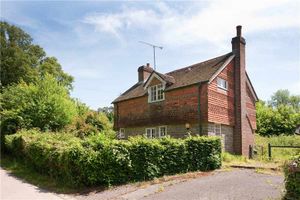
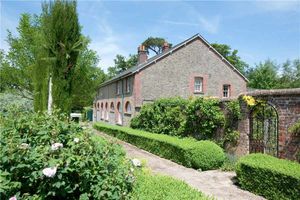
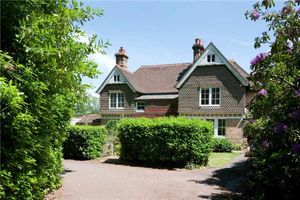
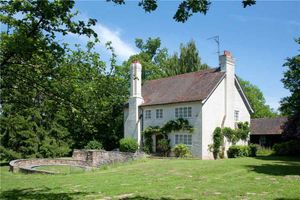
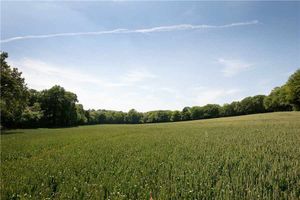
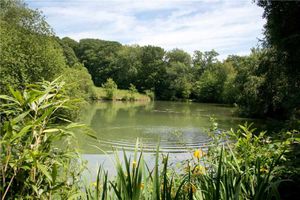
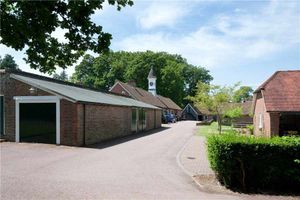
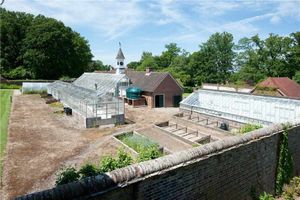
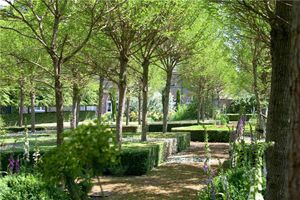
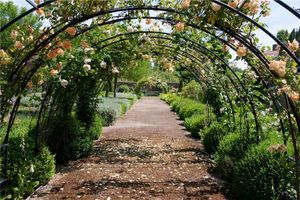
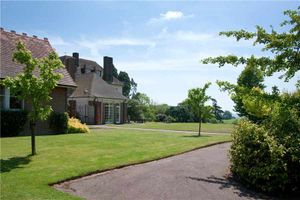
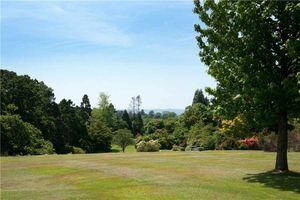
A vast hallway in classic cream and brown features a large staircase, while a grandfather clock, artwork and mirror line the walls.
And in another of the cosy-looking rooms, dominated by a large bookcase, the fire roars, while salmon pink armchairs face out of the windows to overlook the sweeping grounds.

The drawing room and dining room at the front of the house boast large curved bay windows taking in the stunning views of the gardens with the South Downs.
Meanwhile, the kitchen has a much more modern look than the other rooms featured, with a sharp white colour scheme and a four-oven, oil-fired AGA.
Upstairs, on the first floor, there is a south-facing master bedroom suite with an open fire in the bedroom and a balcony outside above the curved bay window below.

While next door there is an en-suite bathroom in the art deco style and a door to a generously-sized dressing room with space for a single bed and a lady's bureau.
There are a further three bedrooms on the floor, all with en-suite bathrooms, while on the second floor there are four attic bedrooms and two bathrooms as well as access to the water storage tanks and a store room.
The estate also boasts an estate office and outbuildings and 11 houses, cottages and flats. But its crowning glory has to be the beautiful land it is set in.

Approaching the house, an avenue of copper beech flanks the drive and other mature trees are dotted across the park.
In addition to the parkland, gardens, lakes and paddocks at the heart of the estate there are 79 acres of agricultural land and 101 acres of woodland.
The site has stunning landscaped gardens and a terrace wraps around the southern and western elevations of the house and looks over lawns, including a croquet lawn, close to the house.

Discreetly positioned on the edge of the garden there is a statue of a man in a soldier's uniform, 'The Look Out' is a memorial to the Home Guard in the Second World War.
There is also a walled garden, planted with box and sage hedges, cherry trees, a pleached beech hedge, herbaceous borders and a rose-covered walkway.
Other features on the huge estate include a games room, with an open fire, sitting room area and space for a snooker table.
There's also plenty of room for guests, with the stable cottage and stable flats in the former stable block on the edge of the walled garden, which still retain some of the original features.

Meanwhile, the garden cottages, a pair of semi-detached cottages, sit on the on the west side of the walled garden.
The Stonedelph Cottages, a pair of detached cottages positioned opposite one another, are also located at either side of the estate's rear drive.
Away from the main house and the other estate buildings, there is a small farmyard with hard standing and a track leading into the estate.

And on the picturesque estate there are a total of five lakes and ponds at Lydhurst, the largest of which is south east of the house and just over two acres in size.
The brochure for the property suggests there may be potential to use some of the larger areas as a trout fishery, while the mature woodlands and topography of the land across the estate offer the opportunity to create an entertaining family shoot.
The estate is in the High Weald area of outstanding natural beauty with exceptional views across the surrounding countryside and the park borders the picturesque village of Warninglid to the east.
The brochure adds that there is a traditional local pub in the village, The Half Moon, which is well regarded for its food.





