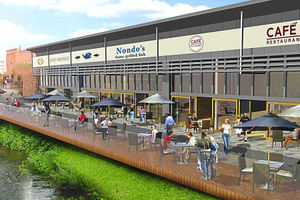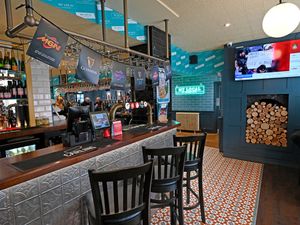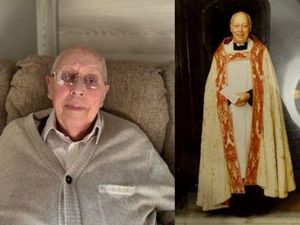Flying start for Riverside Walk project
Riverside Walk, a multi-million pound town centre development in Kidderminster has pre-let 60 per cent of the A3 units before construction has even commenced.

Loungers, the informal, neighbourhood food led cafe/bar chain, has taken a 3,500 sq ft unit on a 15-year lease and 2,500 sq ft has been let to Coffee #1, part of S A Brains on a 20-year term.
Part of the Grade II listed, former Brintons Carpet headquarters site is currently being demolished to create a number of restaurant units.
The 42,000 sq ft site will create approximately 12,000 sq ft of retail/restaurant space with a primary frontage to Riverside Walk including a separate building with a frontage to Exchange Street/Town Hall Square leaving room on the upper floors for further development.
Max Goucher, director at Exchange Street Properties, said: "I am thrilled at the level of interest in the scheme so far, we only have two units remaining, a 3,500 sq ft and a 2,000 sq ft unit, which are proposed to be for A3 users.
"We anticipate an Italian or chicken based restaurant in the larger unit."
The scheme is adjacent to Weavers Walk and Tesco and will also benefit from a striking glass and aluminium elevation along with outside seating overlooking the river.
Wyre Forest District Council has allocated £4 million for pavement upgrades in Kidderminster, which include the Riverside Walk area.
It is estimated that the completed development in Exchange Street, next to the River Stour, will be valued at £4m and could create up to 80 jobs depending on the businesses that move in.
Construction work starts this year with completion in the late summer.
The plans for major development were lodged in 2014 by Exchange Street Properties with the aim of creating a prime leisure destination.





